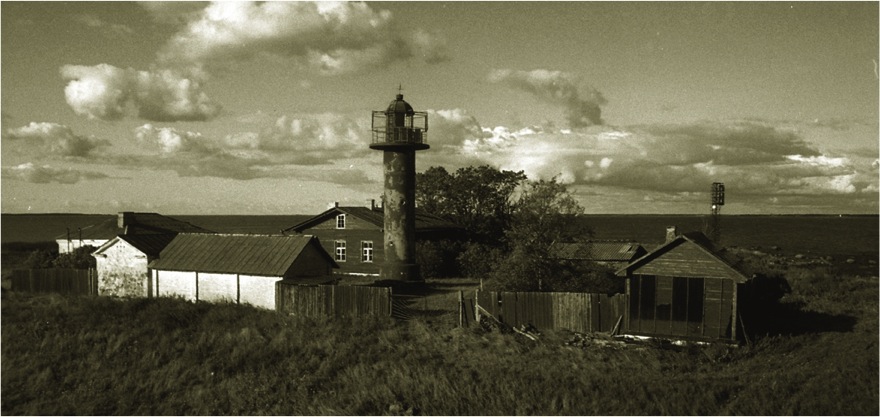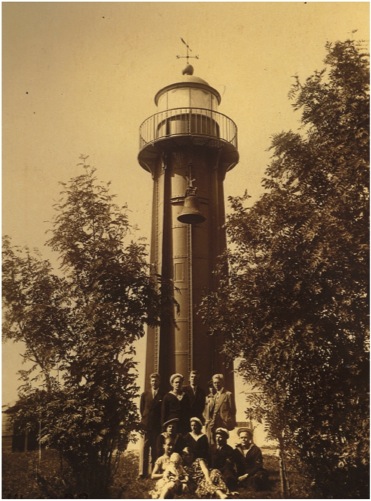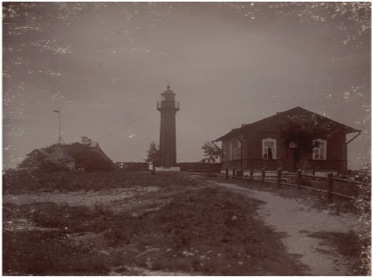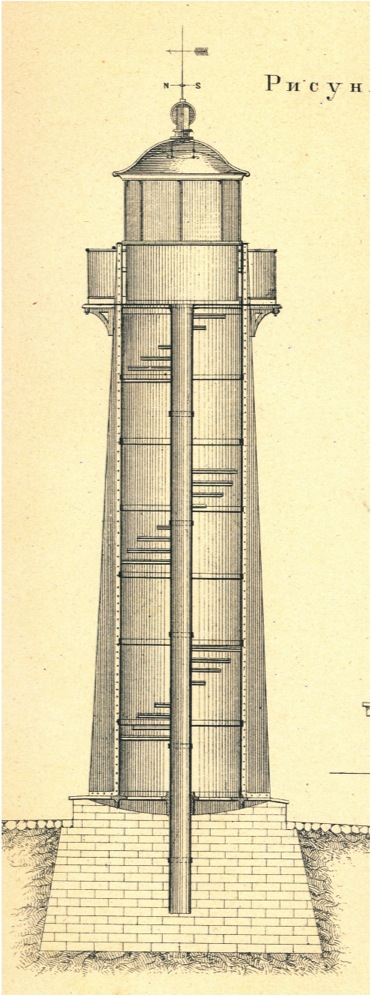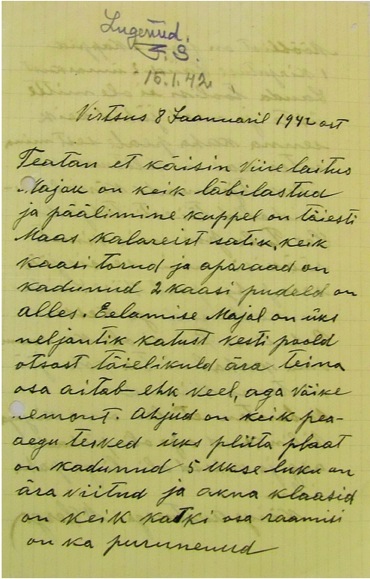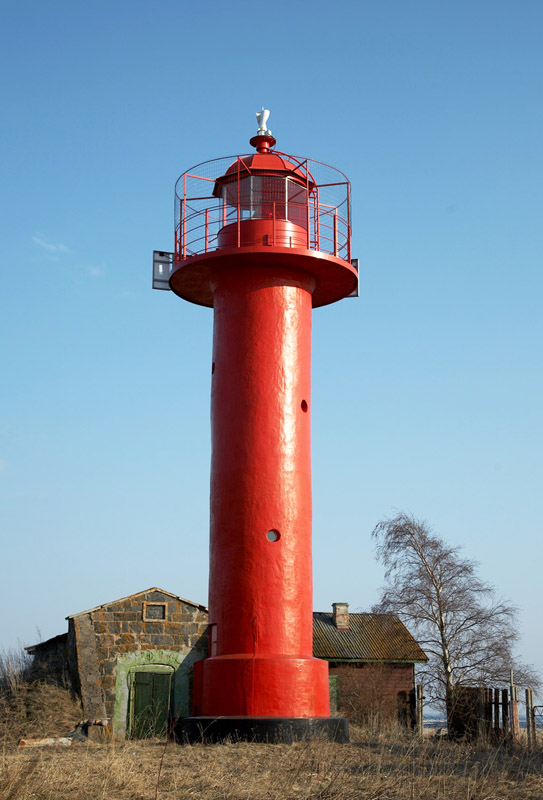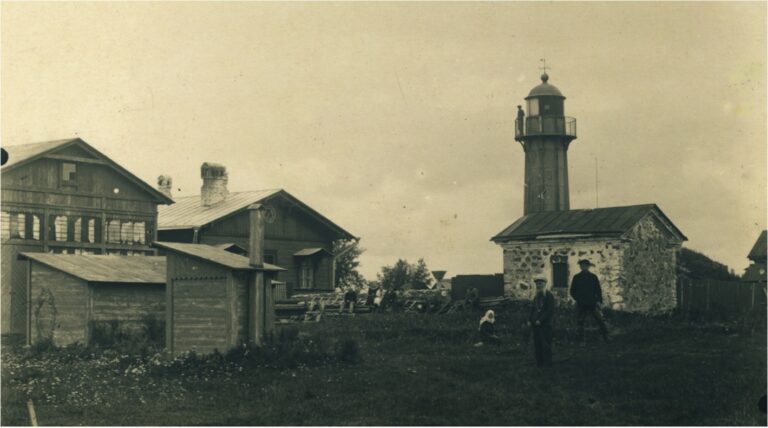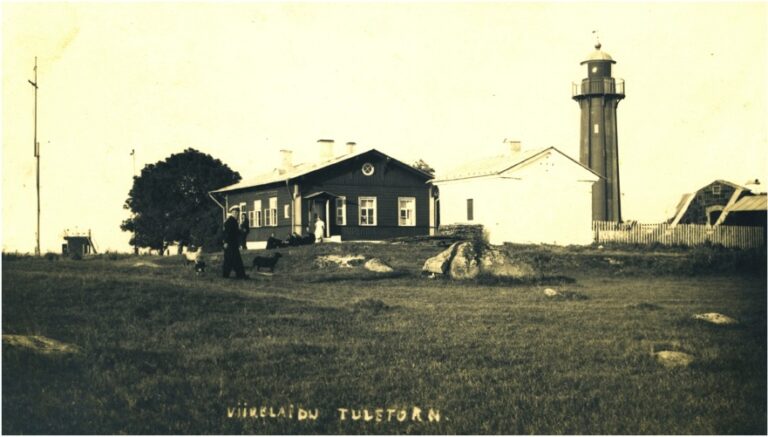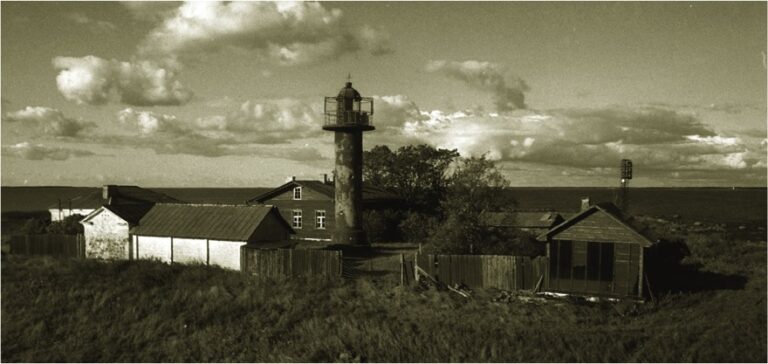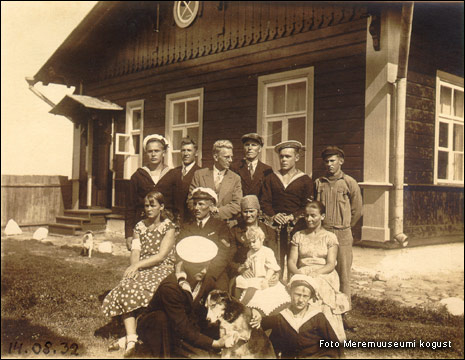The lighthouse is located at the southern part of Suure Väin (until the Estonianization of names in 1933, known as Paternoster) on the eastern tip of Viirelaiu Island. Gaining special notoriety for frequent shipwrecks on an important maritime route, the lighthouse warns seafarers of the dangerous waters of Viire Strait, where in ancient times it was customary to recite the Lord's Prayer as they entered. The island likely received its modern name from the sea birds known as "viirese" in Estonian.
A daymark was already present on Viirelaiu Island in 1839. In 1880, the Riga Stock Committee purchased half of the land on Viirelaiu Island from Baron von Stackelberg for the construction of the lighthouse, and in the same year, construction of an 11-meter cast-iron lighthouse, ordered from abroad, began on the eastern coast of the island.
The building, which captivates specialists mainly due to its interesting construction, was completed in 1881. Namely, the tower consisted of two concentric metal cylinders with a metal spiral staircase attached between them. The inner cylinder was intended for the weight bombs that triggered the rotation of the lantern screen via a clock mechanism. To extend the space for the falling weight bombs, the inner cylinder was placed in a stone foundation pit. Eight metal buttresses supported the tower from the outside, and the balcony of the lantern was supported by cast iron brackets. The lighthouse was originally painted dark gray, with a red dome for the lantern room.
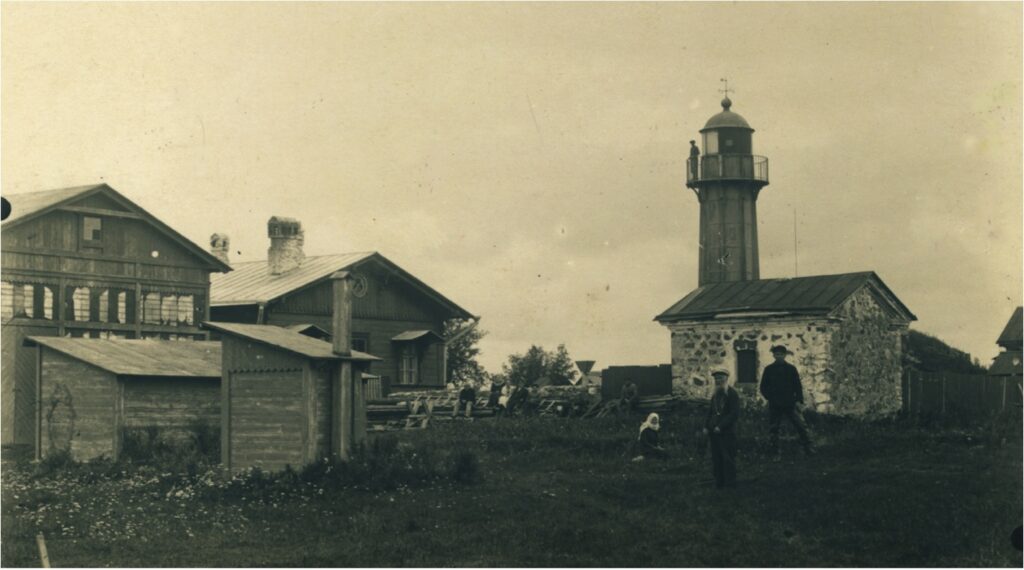
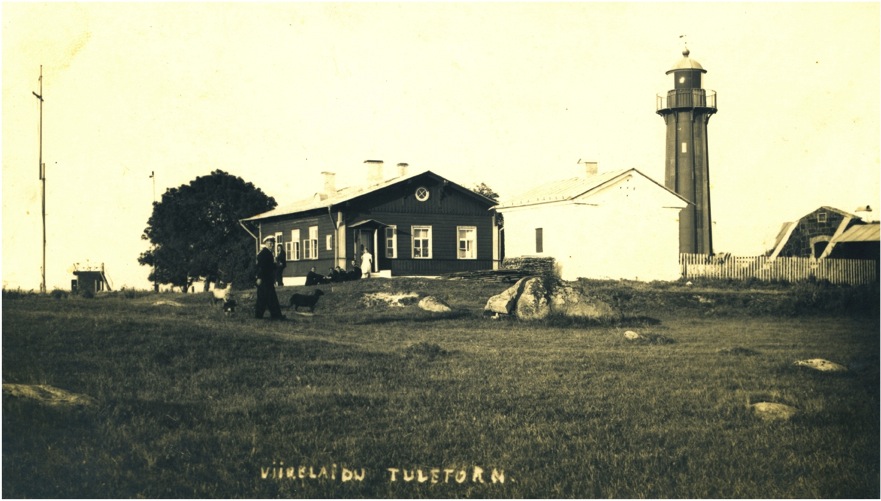
At the same time as the lighthouse was constructed, an overseer's residence, sauna, cellar, well, kerosene shed, and shed were also completed. A bell located initially on the roof of the residence later moved under the balcony of the lighthouse as a fog signal. By 1938, the lighthouse structure was painted with vertical red and yellow stripes. During World War II in 1941, the lighthouse and service buildings suffered significant damage. The tower's body was pierced, and the dome of the lantern room fell from top to bottom.
After the war, the buttresses were removed from the lighthouse, and the metal structure was covered with a reinforced concrete shell. A new balcony and lantern room were installed. In the 1960s, a generator building was added to the complex.
The lighthouse complex has been preserved quite cohesively. From the service buildings, those built in the 19th century, such as the residence, sauna, kerosene shed, and cellar, have survived, as well as buildings added in the latter half of the 20th century, including the generator building, warehouse, and a radio beacon mast. In 1995, the lighthouse was converted to an automated lighting and control system powered by solar and wind energy. In 2001, renovations were done on the lighthouse, including the installation of a new lantern room, while the lantern itself remained unchanged.
